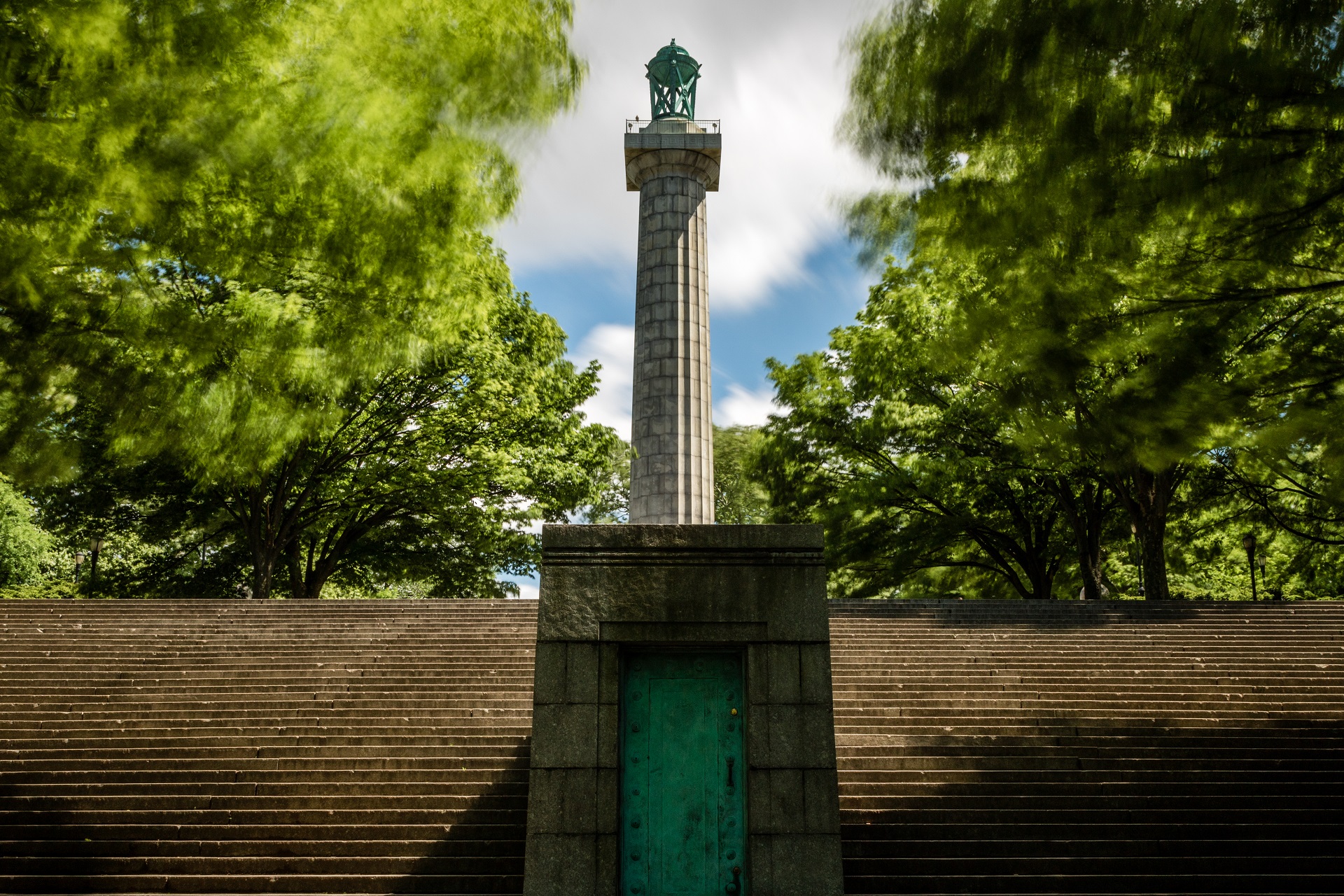Brooklyn’s loveliest church (and other buildings near Fort Greene Park)
Eye on Real Estate: St. Michael-St. Edward is so beautiful and so empty.

A tow truck lends a touch of urban drama to this view of the Church of St. Michael-St. Edward in Fort Greene. The tower behind it is 112 St. Edwards St. Eagle photo by Lore Croghan
I’m haunted by a church.
It looks like a ghostly gray castle in a dream — an abandoned castle. Two 80-foot turrets with pointy roofs flank its front entrance. You might have glimpsed them from Fort Greene Park’s hilltop, which is a block away. Did you realize you were seeing the Church of St. Michael-St. Edward?
When you leave the park and go hunting for this house of worship, you find it’s at 108 St. Edwards St. at the edge of the Ingersoll Houses.
