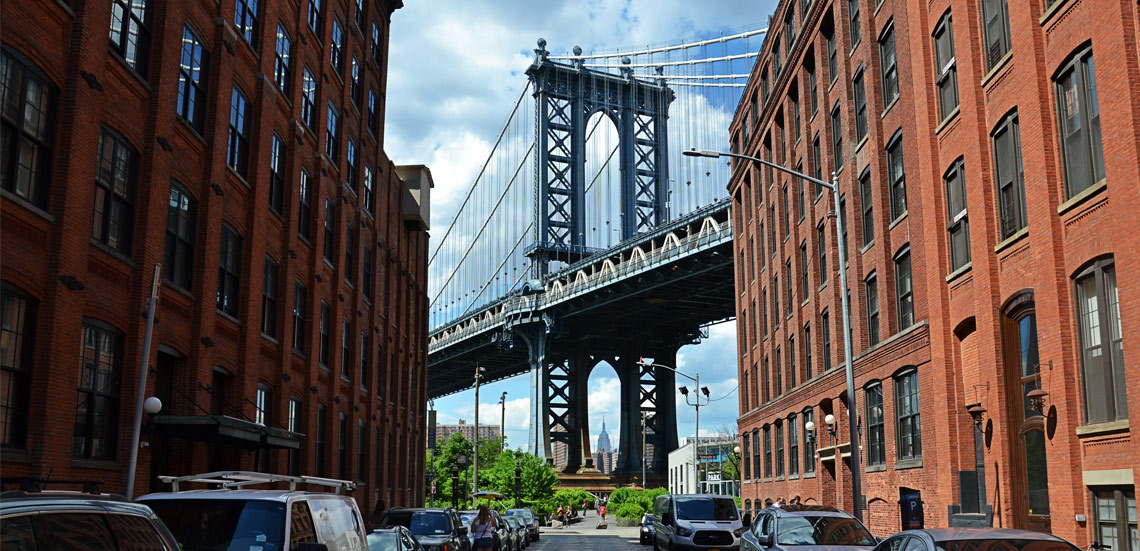Brooklyn preservation projects to receive Landmarks Conservancy’s Lucy G. Moses Awards

The New York Landmarks Conservancy has announced the winners of the 2024 Lucy G. Moses Preservation Awards, the Conservancy’s highest honors for excellence in preservation, and four Brooklyn restoration projects are included..
Powerhouse Arts at 322 Third Ave.; 75th Police Precinct Station at 486 Liberty Ave.; Ridges Residences; and Saint John the Baptist Roman Catholic Church at 333 Hart St. will receive the awards at a ceremony on April 10 at The Plaza Hotel.
Powerhouse Arts in Gowanus

Brooklyn Boro
View MoreNew York City’s most populous borough, Brooklyn, is home to nearly 2.6 million residents. If Brooklyn were an independent city it would be the fourth largest city in the United States. While Brooklyn has become the epitome of ‘cool and hip’ in recent years, for those that were born here, raised families here and improved communities over the years, Brooklyn has never been ‘uncool’.