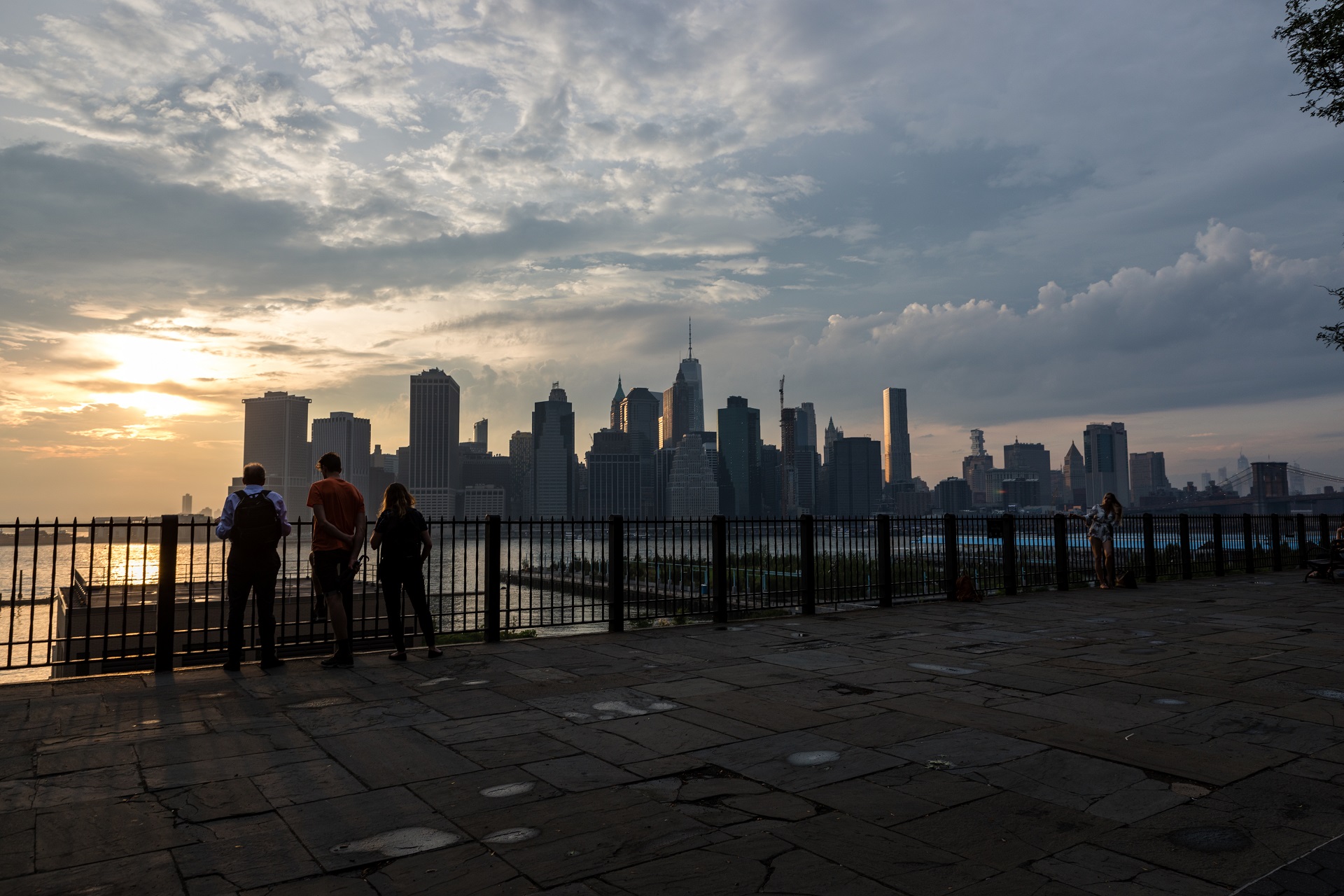Packer is packed: Brooklyn Heights private school to expand

A Brooklyn Heights private school that’s been around since the 1840s received the city’s permission to expand its campus, despite some pushback from residents of the historic district in which it is located.
The Landmarks Preservation Commission on Tuesday unanimously approved Packer Collegiate Institute’s plan to construct a modern terra-cotta-and-glass addition to the school’s Garden House and revamp the landscaping of a big garden in the center of its main campus.
Due to a spike in enrollment, classes are sometimes held in the school’s library and various “nooks and crannies” of the campus, Bruce Dennis, Packer’s soon-to-retire head of school, said during a hearing prior to the commission’s vote.

Brooklyn Heights
View MoreRead the Brooklyn Height's Press and Cobble Hill News. Find out more about Brooklyn Height's History here.