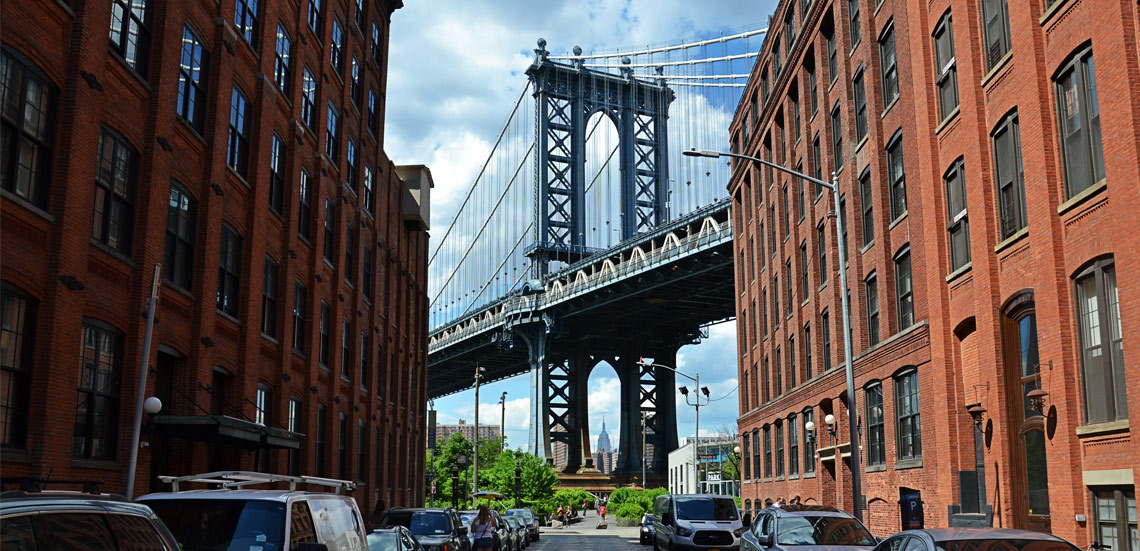One of these tiny houses could be coming to a block near you
See the five finalists for the city's small lot design contest

The city selected five New York-based architecture collectives as finalists for the “Big Ideas for Small Lots” competition on Tuesday, after more than 400 applications poured in from across the globe.
The competition — run by the Department of Housing Preservation and Development and the American Institute of Architects — requested proposals in February for high-quality affordable housing on small, irregular lots throughout the city, as a small part of the city’s goal to build and preserve 300,000 affordable homes by 2026.
Six of the tiny lots are in Brooklyn.

Brooklyn Boro
View MoreNew York City’s most populous borough, Brooklyn, is home to nearly 2.6 million residents. If Brooklyn were an independent city it would be the fourth largest city in the United States. While Brooklyn has become the epitome of ‘cool and hip’ in recent years, for those that were born here, raised families here and improved communities over the years, Brooklyn has never been ‘uncool’.