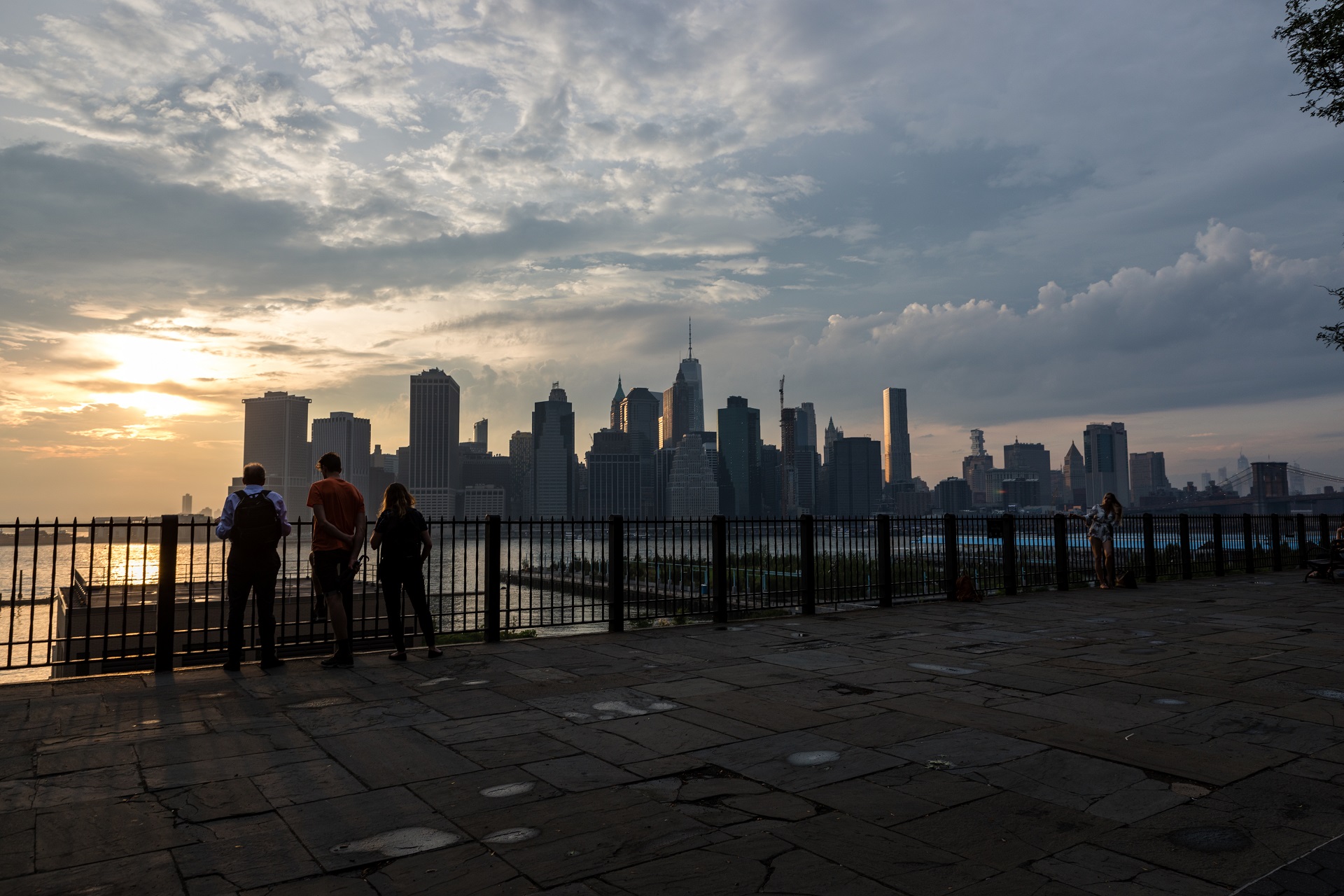Remembering Joseph Merz: architect, urban advocate and Brooklyn fixture

Joseph G. Merz, an architect, preservationist and urban advocate who worked nationally but was particularly associated with a small corner of Brooklyn, passed away March 1 at Montefiore Hospital in Mount Vernon, New York at the age of 92. According to his children, the cause of death was sepsis leading to organ failure.
In 1963, Joe Merz had a young family and a small but respected practice with his wife Mary, also an architect, after the couple borrowed $11,000 from Mary’s father to purchase four vacant lots in a rundown neighborhood on the south edge of Brooklyn Heights.
The properties, located in an area known as Willowtown, were being sold at city auction, and the price was depressed because Robert Moses was weighing construction of a BQE exit ramp along State Street at the end of Willow Place, a one-block street two blocks from Pier 5.

Brooklyn Heights
View MoreRead the Brooklyn Height's Press and Cobble Hill News. Find out more about Brooklyn Height's History here.