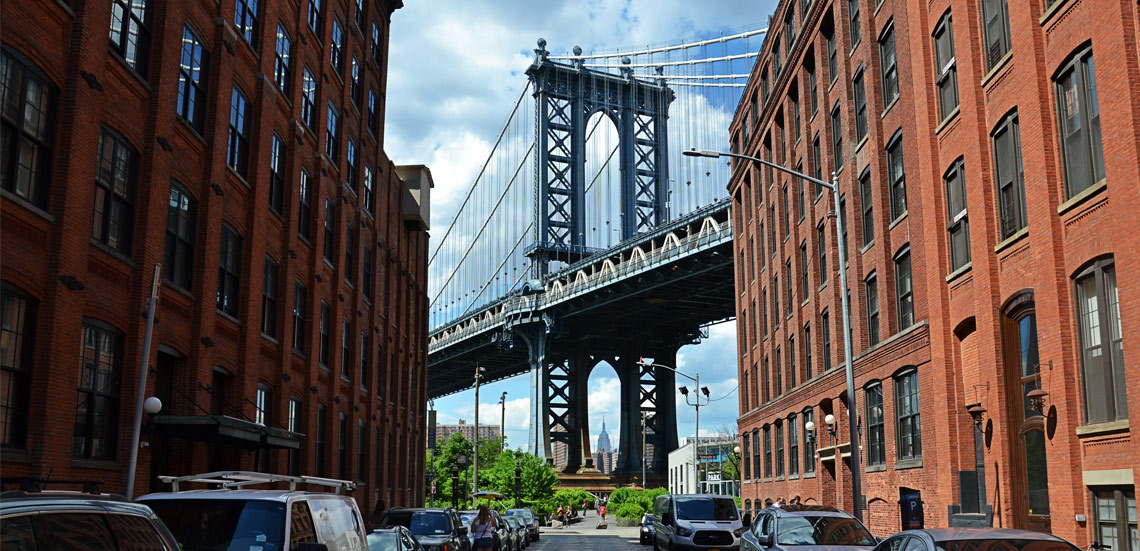Nostrand Avenue odyssey, part 3: Castles designed by Montrose Morris and other Bed-Stuy eye candy
Eye on Real Estate

Welcome to Nostrand Avenue in Bed-Stuy. One of the avenue's niftiest buildings is the Alhambra, which was designed by Montrose Morris. Eagle photos by Lore Croghan
Thank you, thank you, thank you, Louis Seitz.
Brooklynites owe this late 19th-century developer a debt of gratitude for hiring distinguished architect Montrose Morris to design three stunning apartment buildings on our home turf.
The architect conjured up castles that could hold their own in HBO’s hit series “Game of Thrones.”

Brooklyn Boro
View MoreNew York City’s most populous borough, Brooklyn, is home to nearly 2.6 million residents. If Brooklyn were an independent city it would be the fourth largest city in the United States. While Brooklyn has become the epitome of ‘cool and hip’ in recent years, for those that were born here, raised families here and improved communities over the years, Brooklyn has never been ‘uncool’.