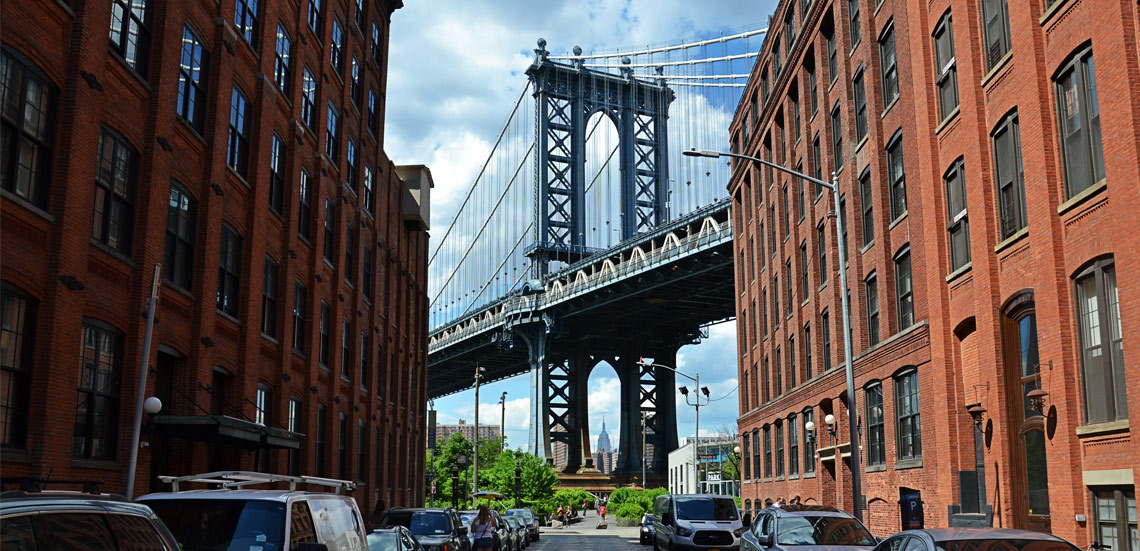Condo sales launch at 93-story Brooklyn Tower
'Supertall' building has world's highest basketball court, dog run

JDS Development Group has announced the official launch of sales for The Brooklyn Tower, Brooklyn’s first “supertall” skyscraper at 93 stories and over 1,000 feet in height.
The tower is designed by award-winning SHoP Architects, with residential interiors by AD100 Gachot Studios. (AD100 refers to the top 100 architectural firms, as rated by Architectural Digest.)
The condominium residences start on the 53rd floor of the tower, with views of the Manhattan and Brooklyn skylines, the East River and New York Harbor. Pricing for the 150 condominiums ranges from approximately $875,000 for studios to approximately $8 million for four-bedrooms. The for-sale offering will also include a limited number of penthouses, to be released later this year.

Brooklyn Boro
View MoreNew York City’s most populous borough, Brooklyn, is home to nearly 2.6 million residents. If Brooklyn were an independent city it would be the fourth largest city in the United States. While Brooklyn has become the epitome of ‘cool and hip’ in recent years, for those that were born here, raised families here and improved communities over the years, Brooklyn has never been ‘uncool’.