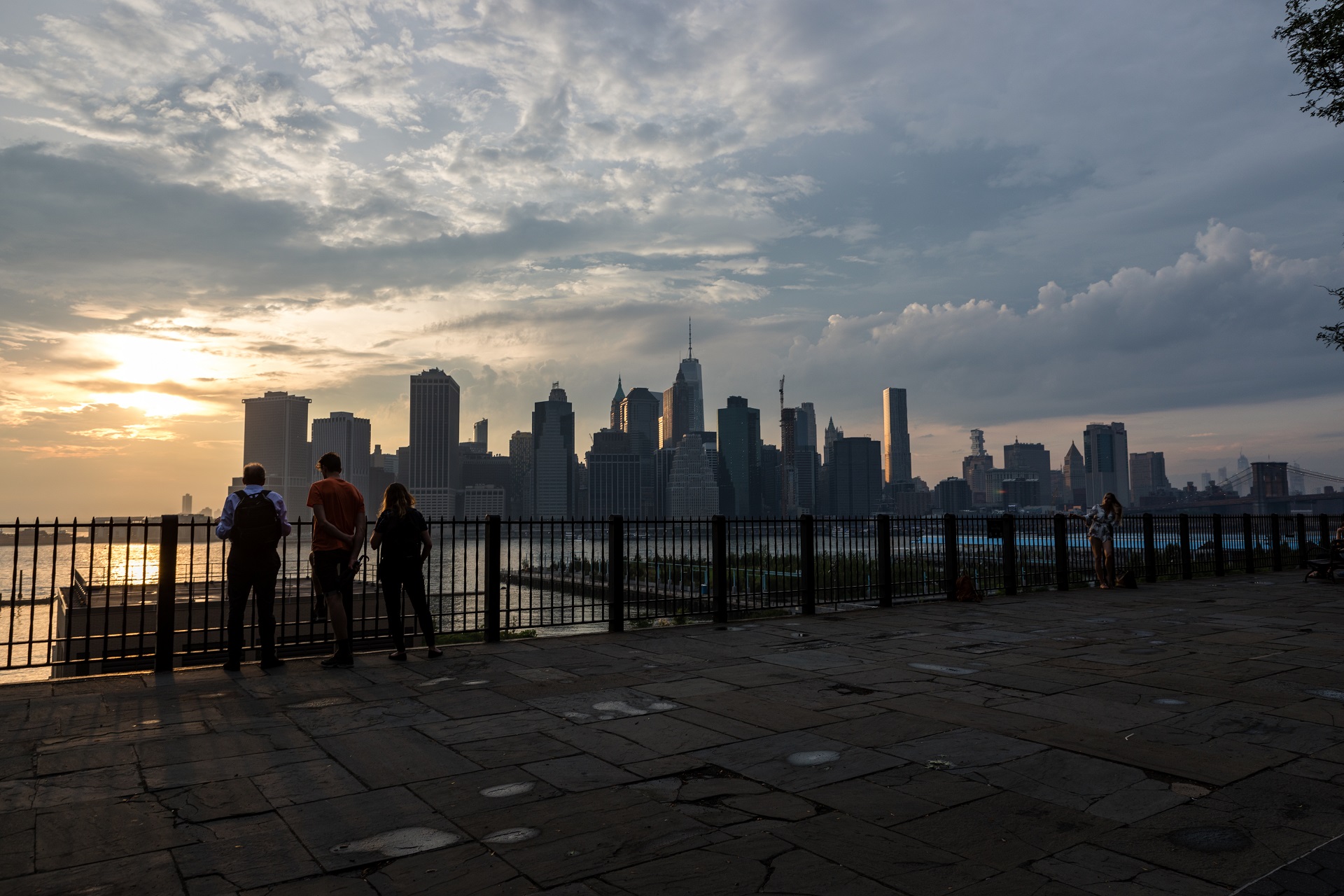Two more BQE rehab plans enter crowded field
With one proposal reworked and one fresh, the Brooklyn Heights Association brought two new(ish) ideas to the mayor's panel.

The Brooklyn Heights Association has revised its plan for the $4 billion rehabilitation of the BQE — and has developed a couple of alternate concepts as well.
BHA presented their new and revised ideas to the 17-member BQE panel appointed by Mayor Bill de Blasio in April, association President Martha Dietz told the Brooklyn Eagle. The panel was developed in response to community opposition to the DOT’s plan to run a temporary highway where the historic Brooklyn Heights Promenade now stands. It recently issued its first report.
The association’s original BQE plan, presented in November 2018, was conceived by Marc Wouters Studios, a Heights-based architect-urban planning firm. The Wouters design would move BQE traffic to a temporary two-level bypass west of the existing triple cantilever. The triple cantilever underpins the promenade.

Brooklyn Heights
View MoreRead the Brooklyn Height's Press and Cobble Hill News. Find out more about Brooklyn Height's History here.