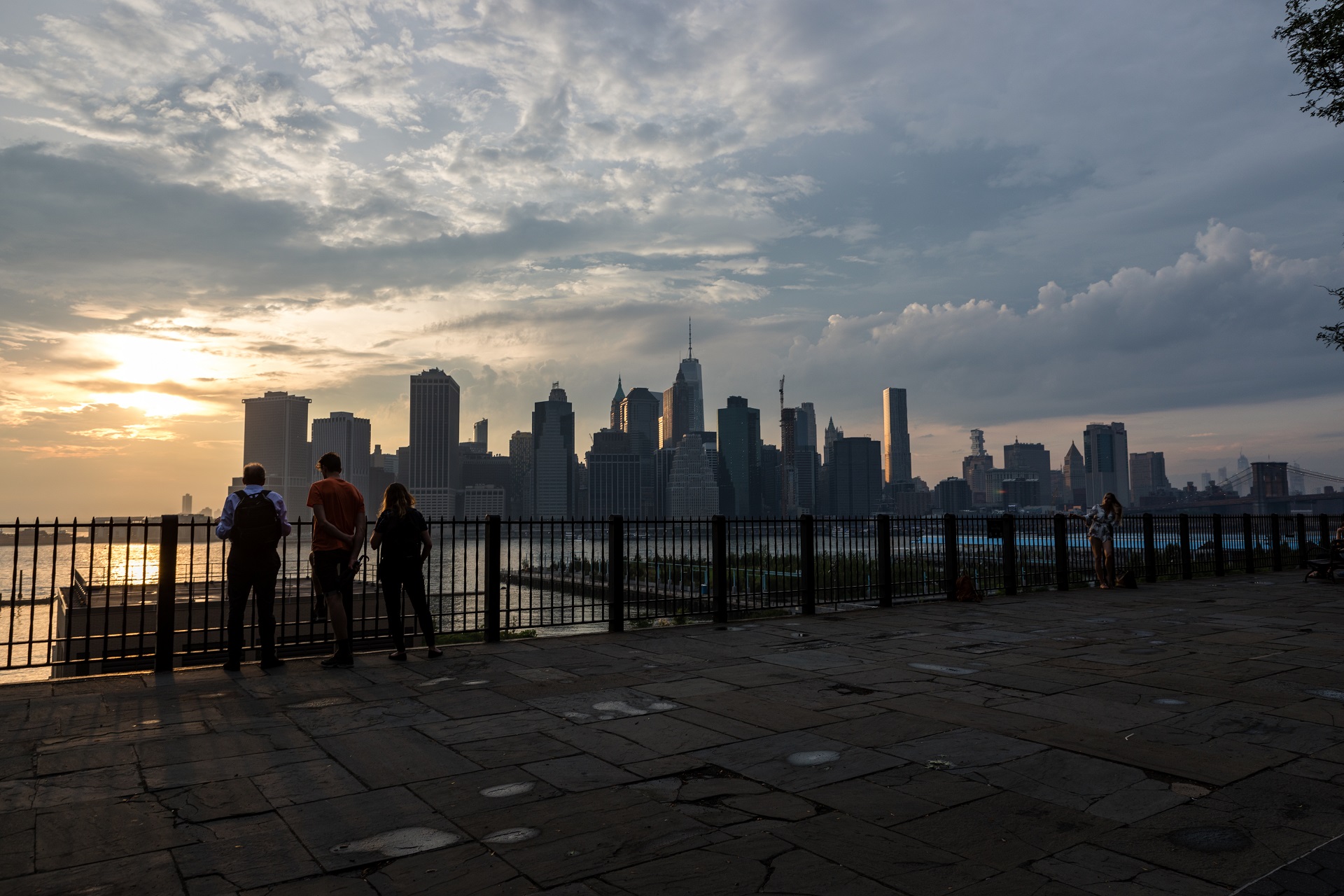Landmarked Brooklyn Heights bank slated for demolition
A 20-story residential tower will rise in its place.

The second tower from the left in the revised rendering is 200 Montague St. In the image showing the property’s existing condition, it’s the shortest building. Beyer Blinder Belle images via the Landmarks Preservation Commission
The city has given developers the go-ahead to tear down a Brooklyn Heights bank and construct a 20-story apartment building in its place.
The Landmarks Preservation Commission approved the demolition of Modern-style 200 Montague St. by a majority vote on Tuesday, even though the commission included the property in the 21-building Borough Hall Skyscraper Historic District it designated just a few years ago, in 2011.
Commissioners Adi Shamir-Baron and John Gustafsson voted against both the demolition and developer Midtown Equities’ construction plan for the building.

Brooklyn Heights
View MoreRead the Brooklyn Height's Press and Cobble Hill News. Find out more about Brooklyn Height's History here.