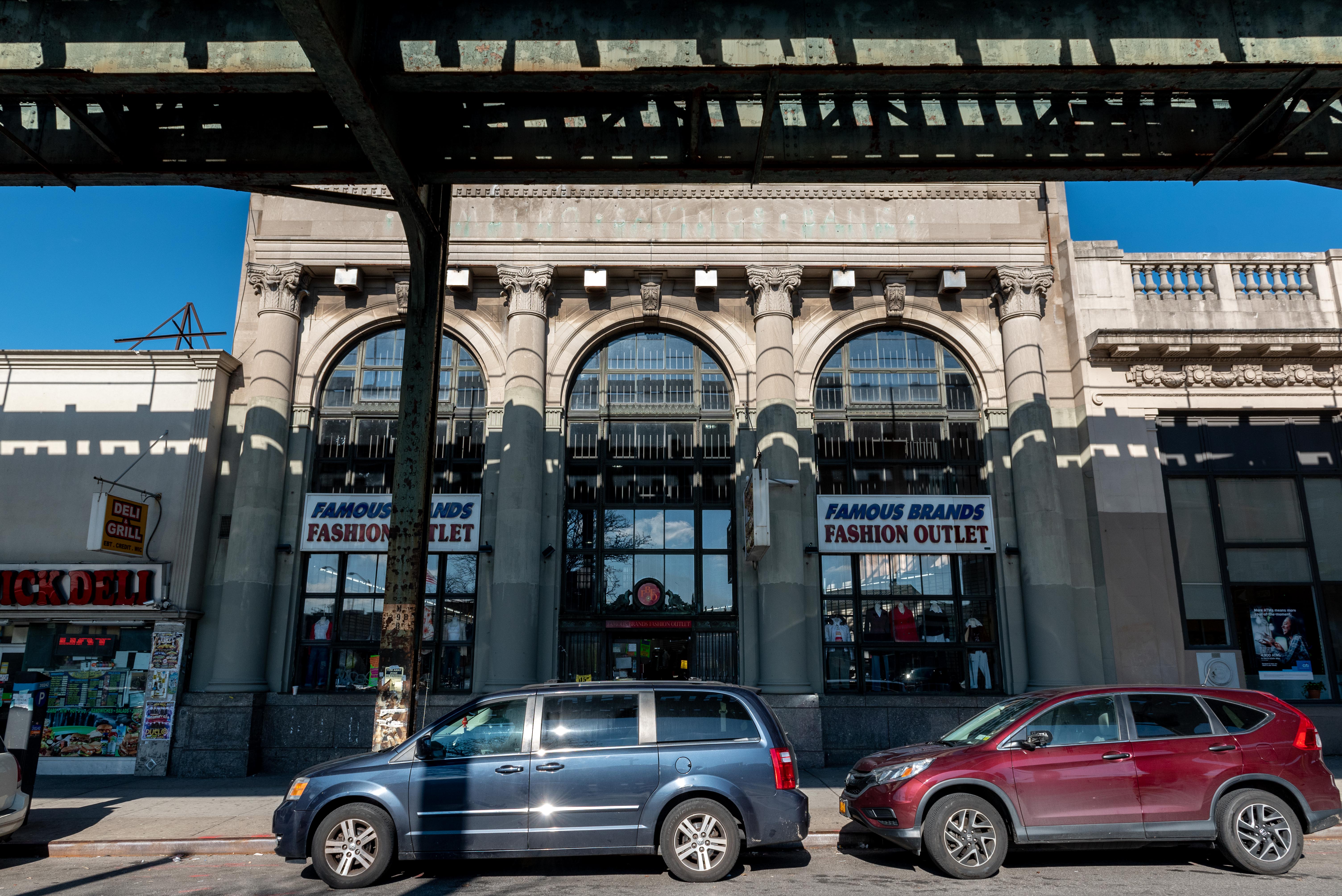Bushwick Community Plan: Everything you need to know
Residents led an initiative to define their neighborhood - but the city has to agree

The Hamburg Savings Bank, now a clothing store, is one of the suggested
landmarks under the Community Plan. Eagle photos by Paul Stremple.
City officials, elected representatives and Bushwick residents continue to await word from the Department of City Planning about its intentions to set new zoning rules and invest in the rapidly gentrifying community, requests outlined in the Bushwick Community Plan released in September after four years of collaboration.
A rezoning in Bushwick has the potential not only to reshape the skyline of the neighborhood, but also to greatly affect the amount of housing available. More high-density luxury development could attract new residents and exacerbate rising rents and gentrification, furthering the displacement of long-time residents.
Here’s what we know about the plan and what comes next: