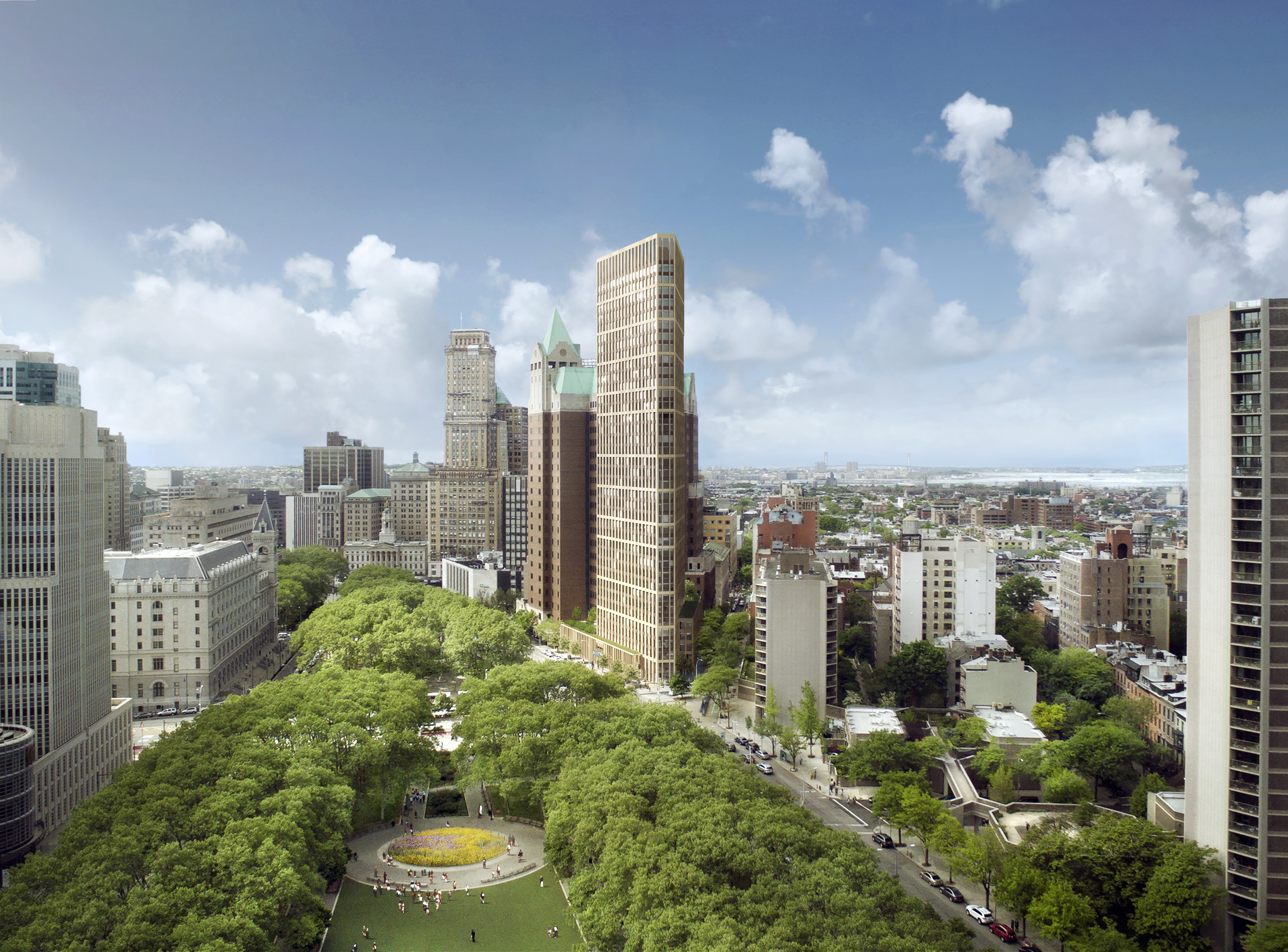An 1870s Clinton Hill mansion gets White House-style columns and a black aluminum facade
What were they thinking? Darth Vader meets “Gone with the Wind”?

Here's a look at the new aluminum facade that's planned for 489 Washington Ave. Rendering by Beam Group
It’s a renovation fit for a president — or unfit, depending on whom you ask.
A classic 1870s mansion on Washington Avenue in Clinton Hill is being transformed — some would say desecrated — with a riot of Classical columns, a Juliet balcony, vase-shaped pillars on the entry railing, and a black metal facade.
The architect said he was just following orders.
