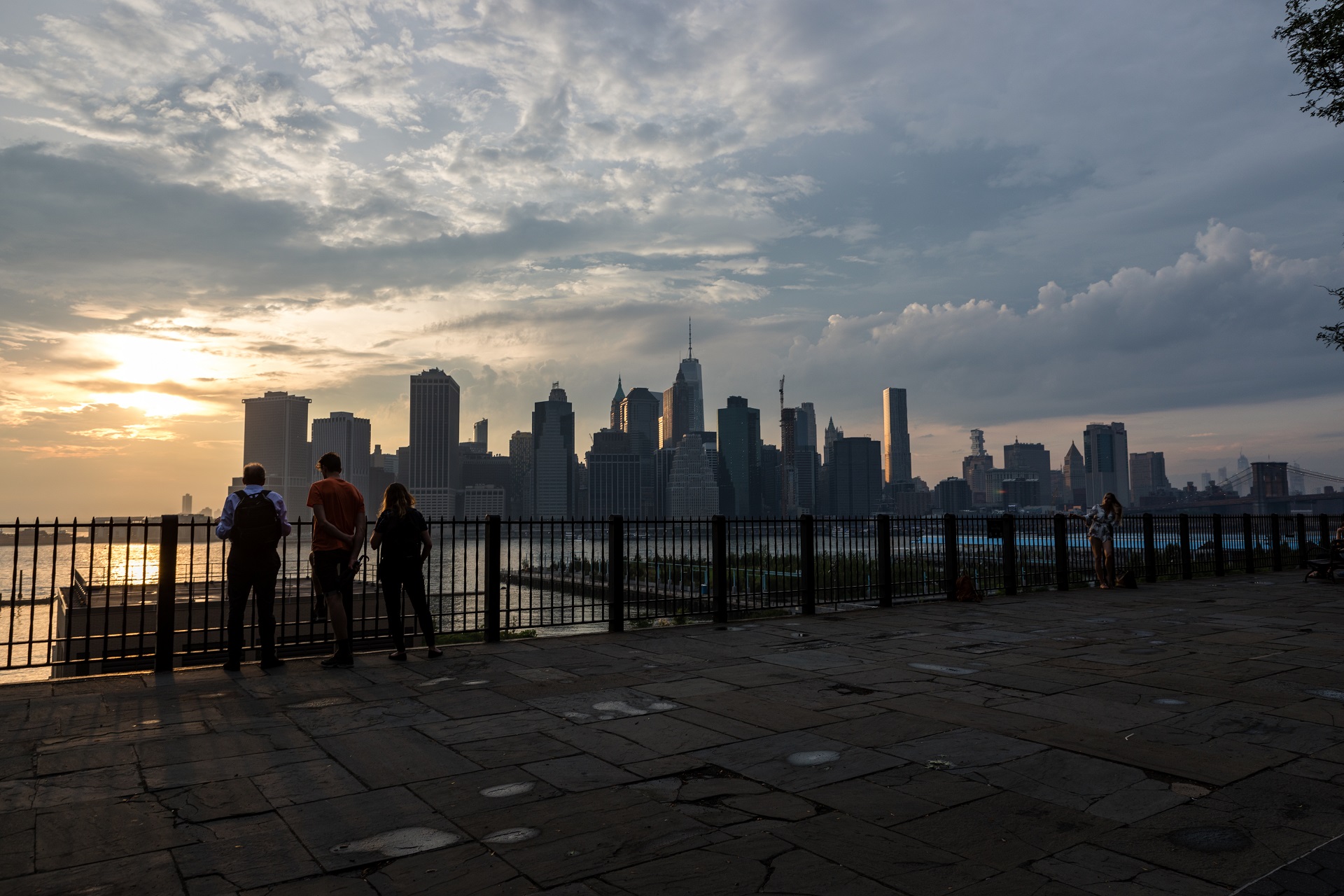Landmarks agency shoots down big addition to 135 Montague St.
Redesign required for Brooklyn Heights residential-conversion project

This is 135 Montague St.'s proposed rooftop addition, which the Landmarks Preservation Commission rejected. Rendering by Marin Architects via the Landmarks Preservation Commission
Back to the drawing board, sir!
The city Landmarks Preservation Commission shot down longtime landlord Eli Dweck’s plan to build an eye-catching two-story addition on top of an elegant limestone Montague Street retail building.
The purpose of 135 Montague St.’s proposed makeover was to turn it into a mixed-use residential and commercial building with eight apartments.
At a public hearing Tuesday at the preservation agency’s Lower Manhattan headquarters, Commission Chairwoman Meenakshi Srinivasan questioned whether “an enlargement of this scale is appropriate in Brooklyn Heights.”

Brooklyn Heights
View MoreRead the Brooklyn Height's Press and Cobble Hill News. Find out more about Brooklyn Height's History here.