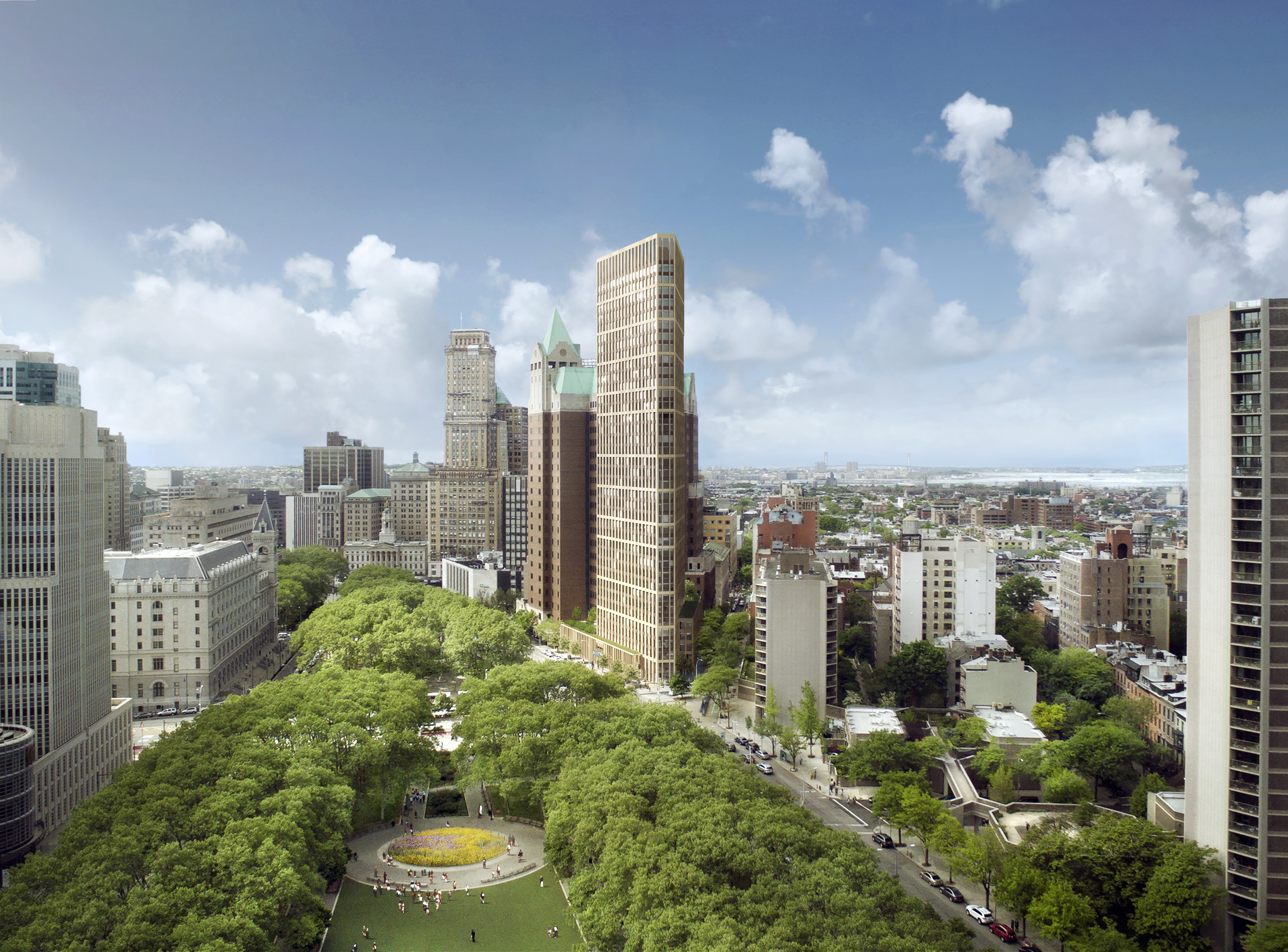Landmarks Preservation Commission calls for tweaks to plan for Clinton Hill church repairs
Facade restoration for Church of St. Luke and St. Matthew is linked to nearby apartment-development project

Hope Street Capital plans to build an apartment tower that would be visible on the Clinton Avenue block where the Church of St. Luke and St. Matthew is located. Rendering by Morris Adjmi Architects via the Landmarks Preservation Commission
Jeffrey Gershon’s Hope Street Capital is seeking a special zoning permit to build a 29-story apartment tower in Clinton Hill.
And restoring the nearby Church of St. Luke and St. Matthew is a crucial part of the development plan.
The firm is seeking the permit under Section 74-711 of the city Zoning Resolution. It allows the city Planning Commission to modify a development’s use and bulk regulations if a continuing maintenance program is set up for a landmark on the same zoning lot.
