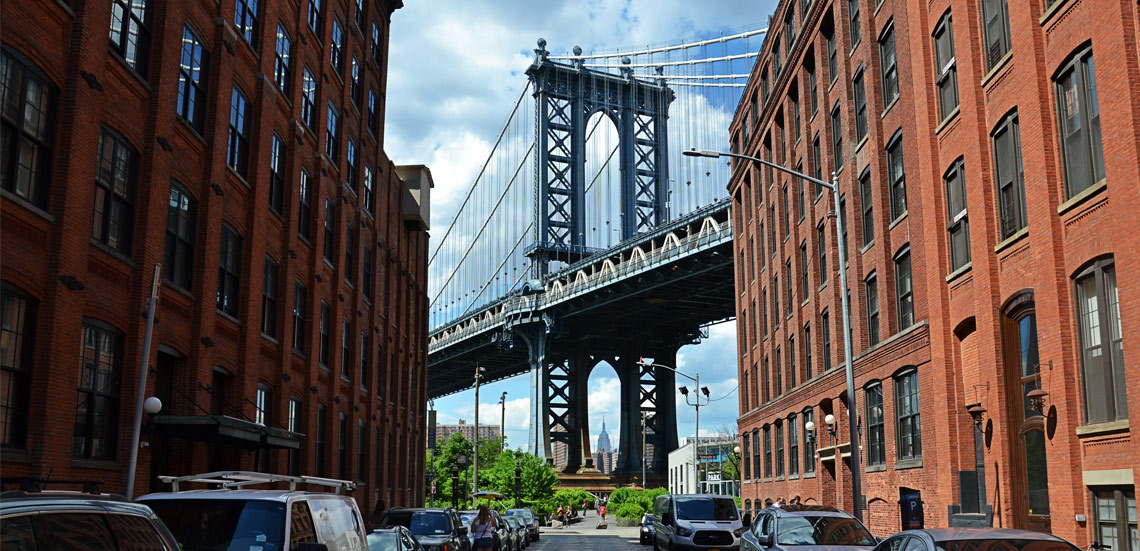Letter to the Editor: Judge proposes best resolution for decade-old Pier 6 conflict

Dear Editor,
The letter is in reply to the article “Brooklyn Heights Pier 6 fight now in judge’s hands for decision” by Mary Frost that appeared Nov. 15. The legal arguments between community groups supported by the Brooklyn Heights Association (BHA) and the Brooklyn Bridge Park Corporation (BBPC) have now gone on for seven months with four heated hearings. What is most striking is that the newly appointed state Supreme Court Judge Carmen St. George has proposed a resolution that is far superior to any thing that has been proposed thus far for the resolution of a decade-old conflict. Judge St. George’s suggestion makes sense from both environmental and financial viewpoints.
Instead of having two structures on Pier 6, which would occupy valuable parkland at its entrance on Atlantic Avenue, there should be only one taller structure that would be the combined height of the two buildings, a 28-story structure on parcel A with luxury condos and a 14-story structure on parcel B with middle-income affordable housing. Aside from the obvious advantage of integrating two economic groups and creating diversity, there are several key advantages that have not been adequately considered provided the new structure is placed on parcel B, a site which would have minimal environmental impact.

Brooklyn Boro
View MoreNew York City’s most populous borough, Brooklyn, is home to nearly 2.6 million residents. If Brooklyn were an independent city it would be the fourth largest city in the United States. While Brooklyn has become the epitome of ‘cool and hip’ in recent years, for those that were born here, raised families here and improved communities over the years, Brooklyn has never been ‘uncool’.