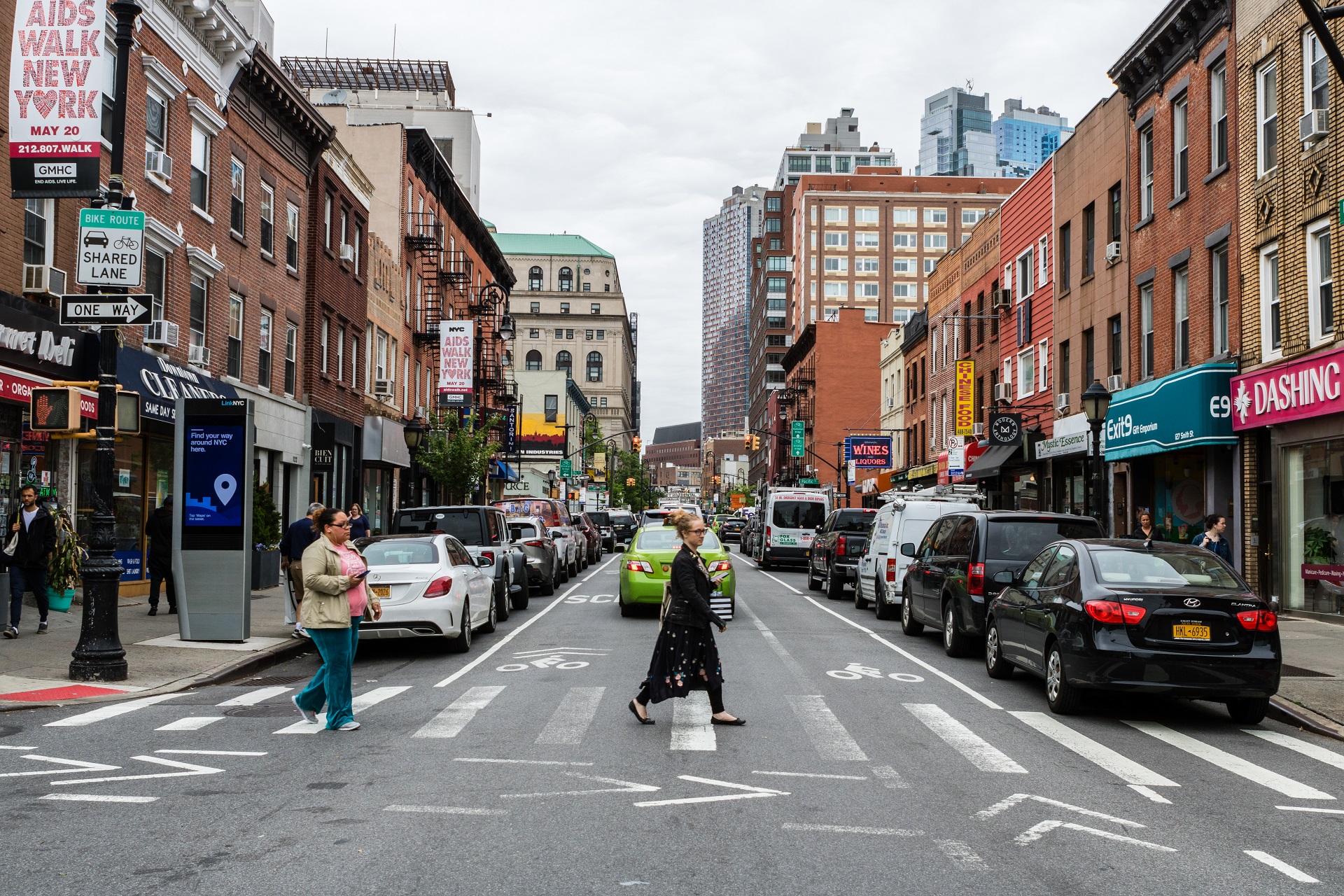Here’s a look at the proposed Boerum Hill Historic District Extension’s Area I
Eye on Real Estate

Welcome to the proposed Boerum Hill Historic District Extension's Area I, which is full of eye-catching houses such as this one on the corner of Hoyt and Bergen streets. Eagle photos by Lore Croghan
Wanna see the houses in the proposed Boerum Hill Historic District Extension?
They’re eminently landmark-worthy.
